

The Block Backyards of 2023
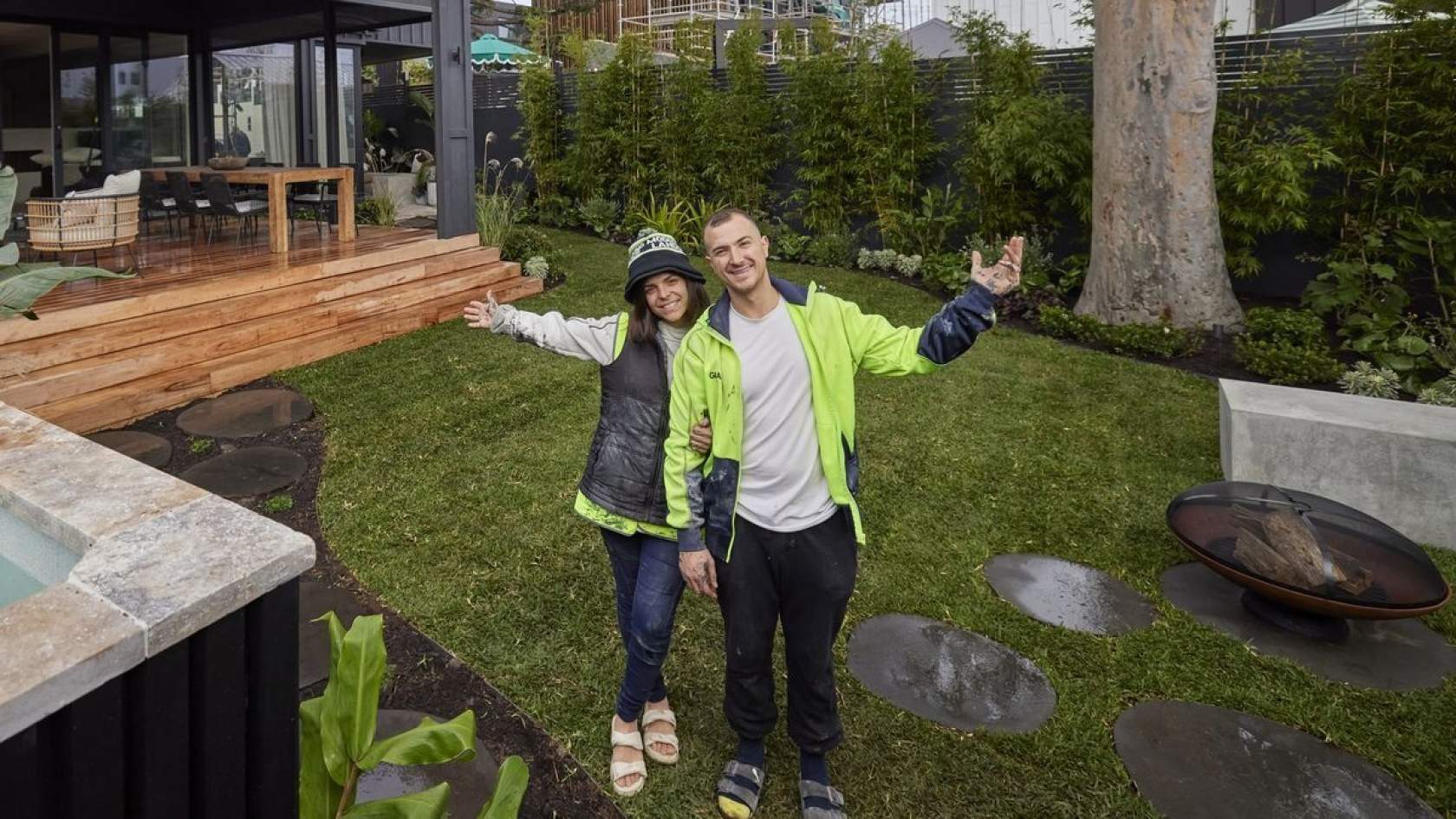
Another year of The Block has come to an end with Auction Week airing on Sunday and Steph and Gian taking out the win with a staggering $1.6 million above the reserve price. Pools made their debut on The Block in 2017 and since then Backyard Week has been a ratings winner pulling in viewers keen to see how empty backyard spaces can be transformed on the tiniest (and often unrealistic) budgets. The key to a successful outdoor living space is how well the indoor and outdoor areas are connected. The Block judge and real estate entrepreneur Marty Fox says, “The key to success is about appealing to as many segments of the market as possible” so creating an outdoor living space with both usability for a wide demographic can have significant impact on market value and curb appeal.
This year plunge pools have featured on all 5 properties with Blockheads Steph and Gian edging out some stiff competition from Leah and Ash winning $20,000 and high praise from the judges. Securing a perfect 10 from Shaynna Blaze who commented that their outdoor dining area reminded her of being on a rooftop in Beverly Hills, while real estate entrepreneur Marty Fox said he thinks Steph and Gian could break the price record for a property in Hampton East. So, let’s take a look at how the contestants fared;
House 1 - Kyle and Leslie
There was mixed feedback for Kyle and Leslie who had a meagre $40,000 in their budget. Failing to secure a win, they threw everything they had at Backyard Week but ultimately fell short. They chose an above ground round pool installation with 10 custom made floating steps leading up to the pool. Marty Fox initially commented that the steps looked spectacular and would photograph well but had concerns about the safety aspect commenting, “if I had my kids here, I’d be stressing 24/7 of them falling off left, right and centre. ” He went on to add that this is an adult area and that they may have marginalised their demographic.
Other features included a stunning custom ‘kit kat’ tiled exterior with a natural coping tile and Mediterranean blue interior finish. Guest judge Dave Franklin couldn’t take his eyes off the massive shower head suspended above the pool which doubles as a water feature. The decked area within the pool fence was completed with 2 elegant timber loungers but judges had concerns over the spatial layout in general with the pool fence taking up unnecessary space and the air conditioner located next to a seating area around the side of the house. The judges absolutely loved the style of the undulated stone paving tiles in rust and grey colour tones in particular the change in materials and use of limestone leading to the seating area. This area was flanked by an enormous kidney bean shaped bench seat with polished concrete stools and firepit.
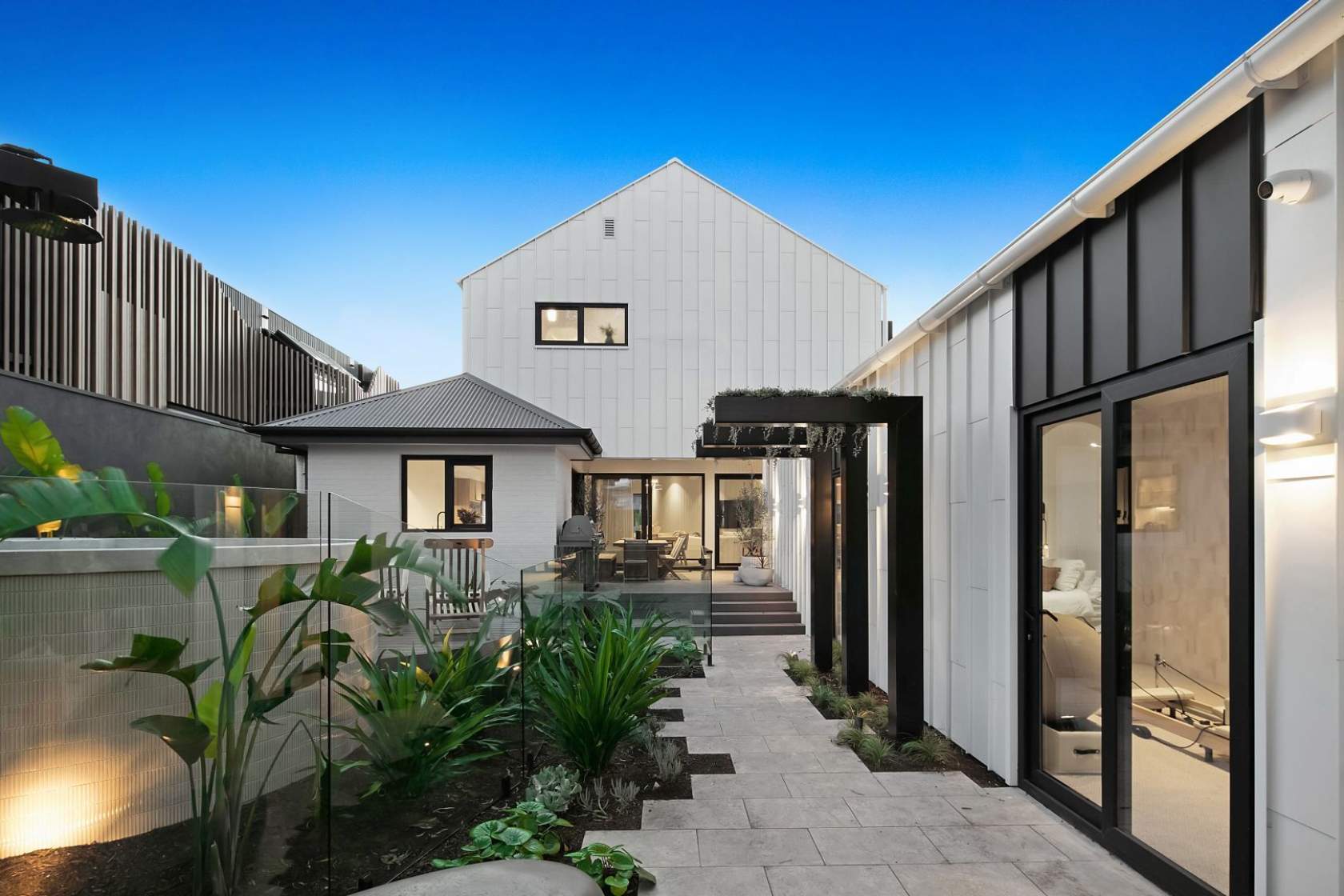
House 2 – Leah and Ash
The judges loved how Leah and Ash’s backyard seamlessly flowed from the inside living area to a generous outdoor entertaining space. Leah said that indoor/outdoor living is the Aussie dream! Shaynna commented that walking from the lounge room, she felt instantly connected to the backyard with a generous outdoor entertaining area that is so connected to the inside. The outdoor kitchen includes a barbecue with pizza oven and 8 seater dining table adding to the generous proportions and extending the living space. Dave Franklin said it had a feeling of zen and calm with the whimsical pathway leading to the firepit and an established tree as a focal point of their landscaping. He went on to add that it’s a perfect example of where landscape design meets the architecture of the house.
Also opting for a circular above ground pool to complement the curves of their house, Leah & Ash chose a darker interior finish. A custom mosaic jade green exterior and waterline tile gives the illusion of a fully tiled pool. The pool has a feature staircase that wraps around the pools exterior and they have taken full advantage of the pool height to minimise the need for pool fencing. They have also used a mesh screen to hide the pool equipment so it’s not visible.
The curved aesthetic continues throughout with a curved privacy screen in the kitchen area, half moon shaped bench in the firepit area and an enormous circular daybed on the pool deck.
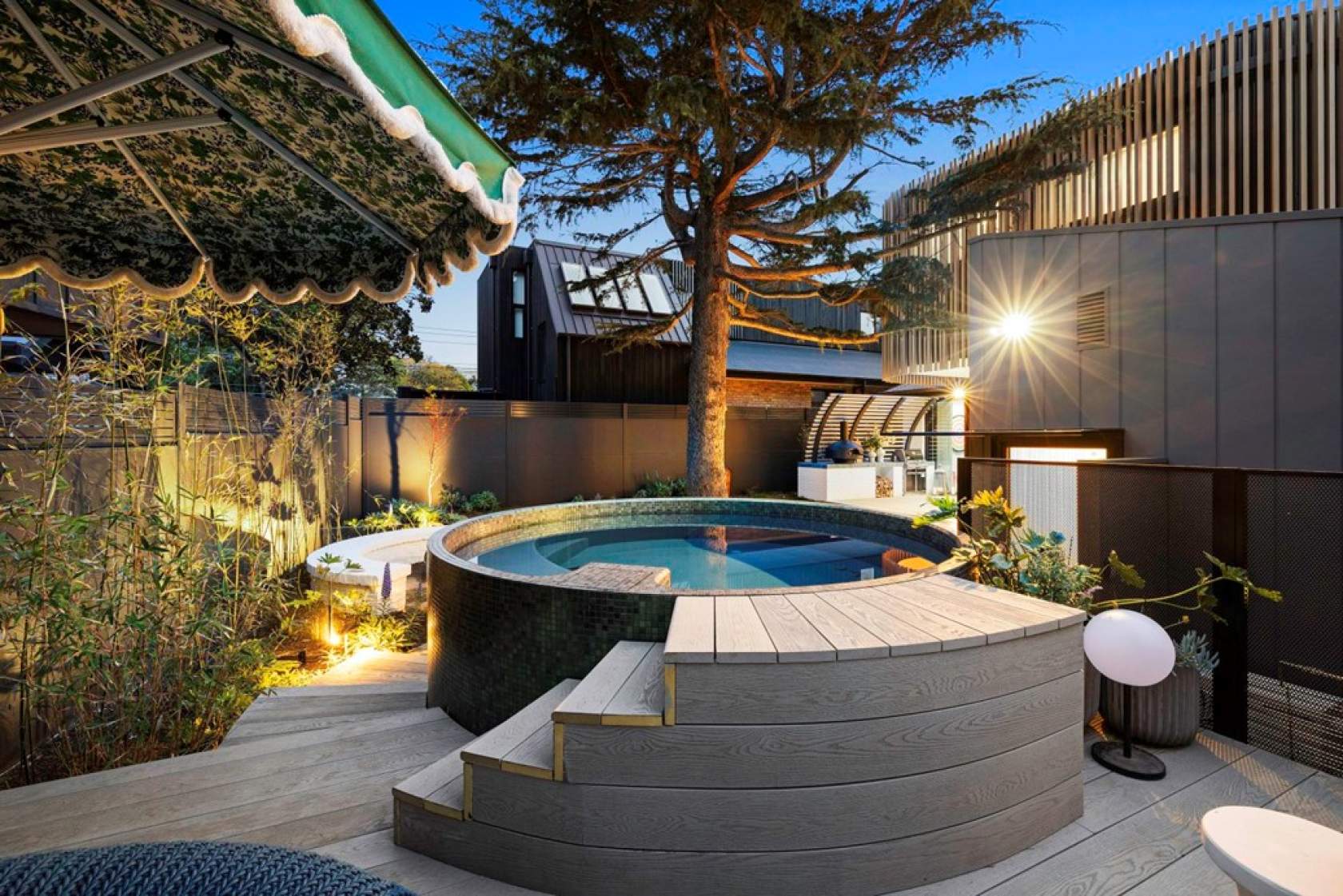
House 3 – Kristy and Brett
Situated in the front yard with a rectangular pool, Kristy and Brett’s backyard left the judges feeling a little flat. Marty said it’s very rare to successfully nail a front garden into an entertaining space.
The positives were that they had taken full advantage of the position in particular the sun exposure and a sense of privacy from the street and the neighbours. They also loved the travertine paving which complements the original brickwork along with the size of the pool but that’s where the positive feedback ended.
Dave Franklin was underwhelmed commenting that he’s ”a little bored here” and felt that the space was not well thought through including the planting which “is a bit sad”. He also pointed out that the execution of coping around pool was haphazard and messy. Shaynna agreed with Dave regarding the planting and had concerns around the styling being low end.
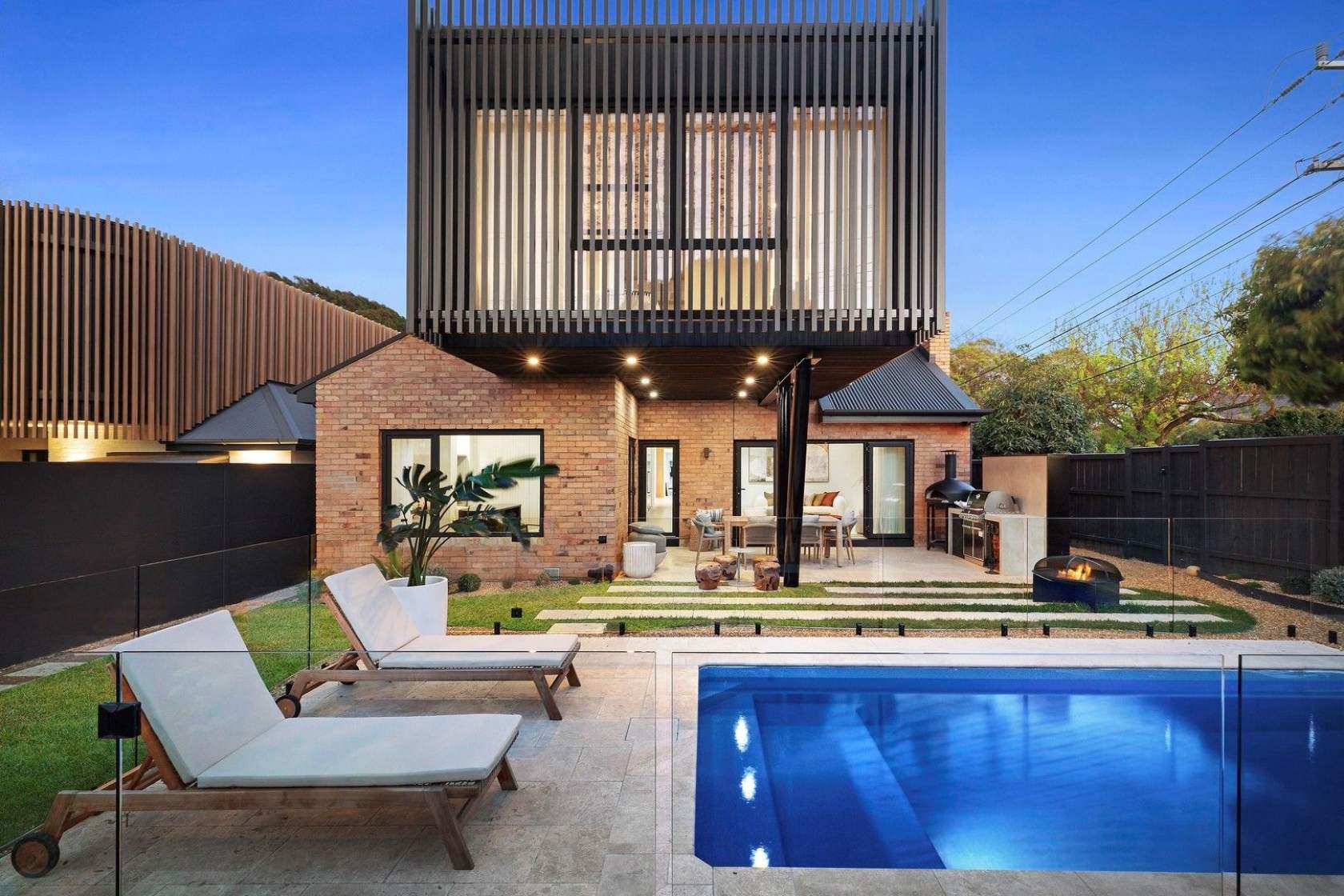
House 4 – Steph & Gian
With the biggest budget to play with, Steph and Gian created a elegant and classy space that impressed all 4 judges. They had some challenges around an easement at the back of the block and plenty of tree roots that prevented excavation meaning an above ground pool was the only option. Embracing their signature ‘Japandi’ style and neutral palette, they used a timber pool deck, black cladding on the pool exterior, natural pool coping tile with a pale interior.
As Darren stepped onto the alfresco dining area he remarked, “What an amazing add on to this house”. The judges were impressed with the spacious outdoor deck with velux skylights and drop down blinds that will act as a barrier to the elements creating a whole extra living space that will no doubt be a huge selling point for the home. Marty said that “Steph and Gian are on the way to possibly breaking the price record for a house price in Hampton East”, adding that this will set a precedence and that its transformative for the suburb. Marty firmly believes that they key to success is appealing to as many segments of the market as possible and they’ve hit the nail on the head.
The well considered space has a stunning elevation from the deck that takes in the garden with plenty of grass for kids to enjoy making it a perfect family backyard. Other notable features include a barbeque area overlooking the pool, traditional Scandinavian sauna, pizza oven, fire pit and veggie patch all set amongst lush landscaping.
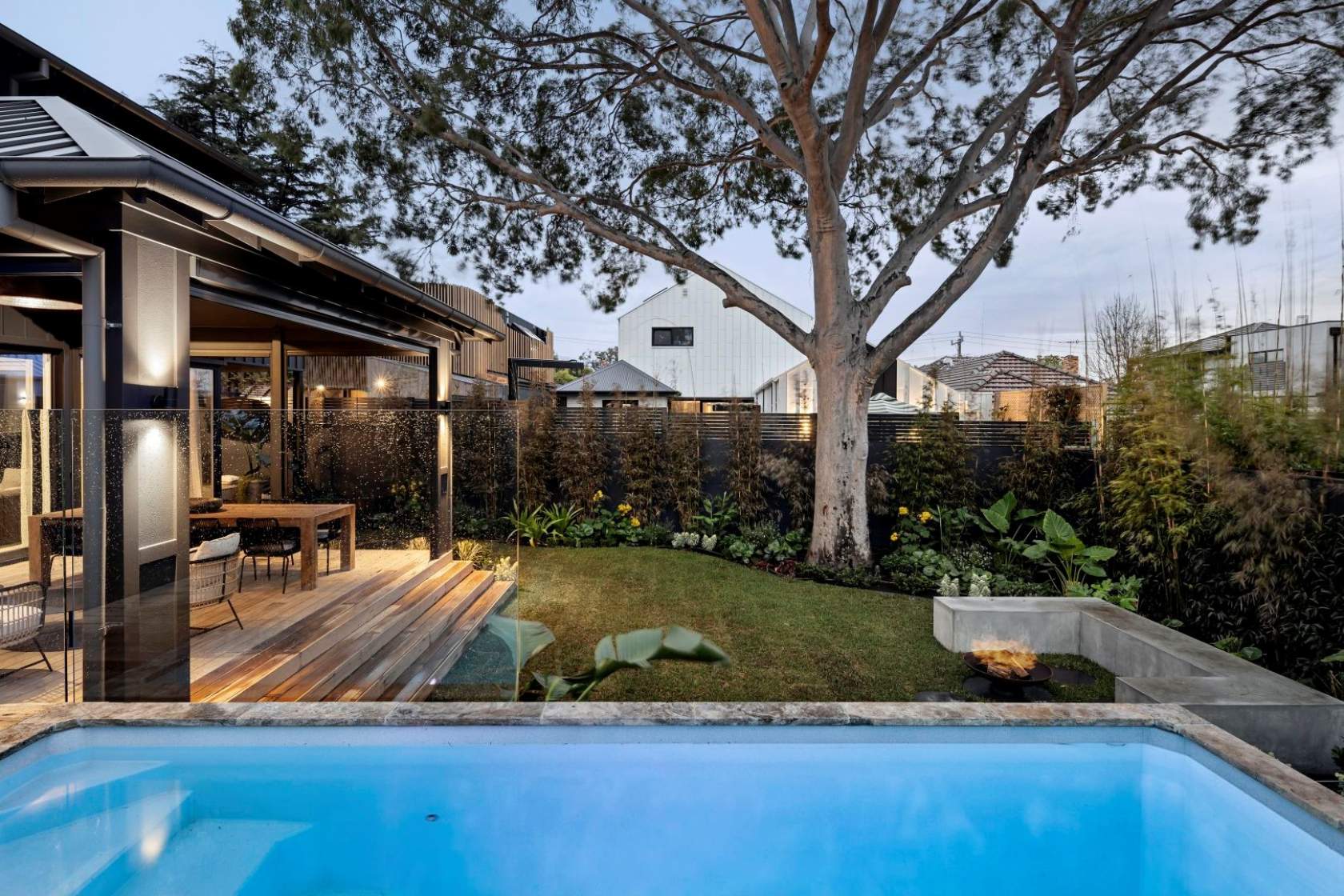
House 5 – Liberty & Eliza
Despite having the smallest backyard and 2nd biggest budget, the judges were not a fan of the large north facing backyard branding it as too industrial. The property has large glass doors that connect the indoor and outdoor living spaces of the rectangular shaped pool. A grey pool coping tile and light interior finish was selected to complement the burnished concrete surface finish for the patio in the outdoor living and dining space. But the judges were not impressed with the liberal use of burnished concrete commenting that it looked unfinished and suggesting that crazy paving would have been a better approach to add a different aesthetic. Shaynna criticised the styling saying that the aluminium chairs don’t work and the fire pit height wasn’t right with the planting feeling rushed and needing more space to breathe. The overall feedback was way too much concrete and not enough grass and that the lack of softness and tactility of this backyard will affect the marketability of the property.
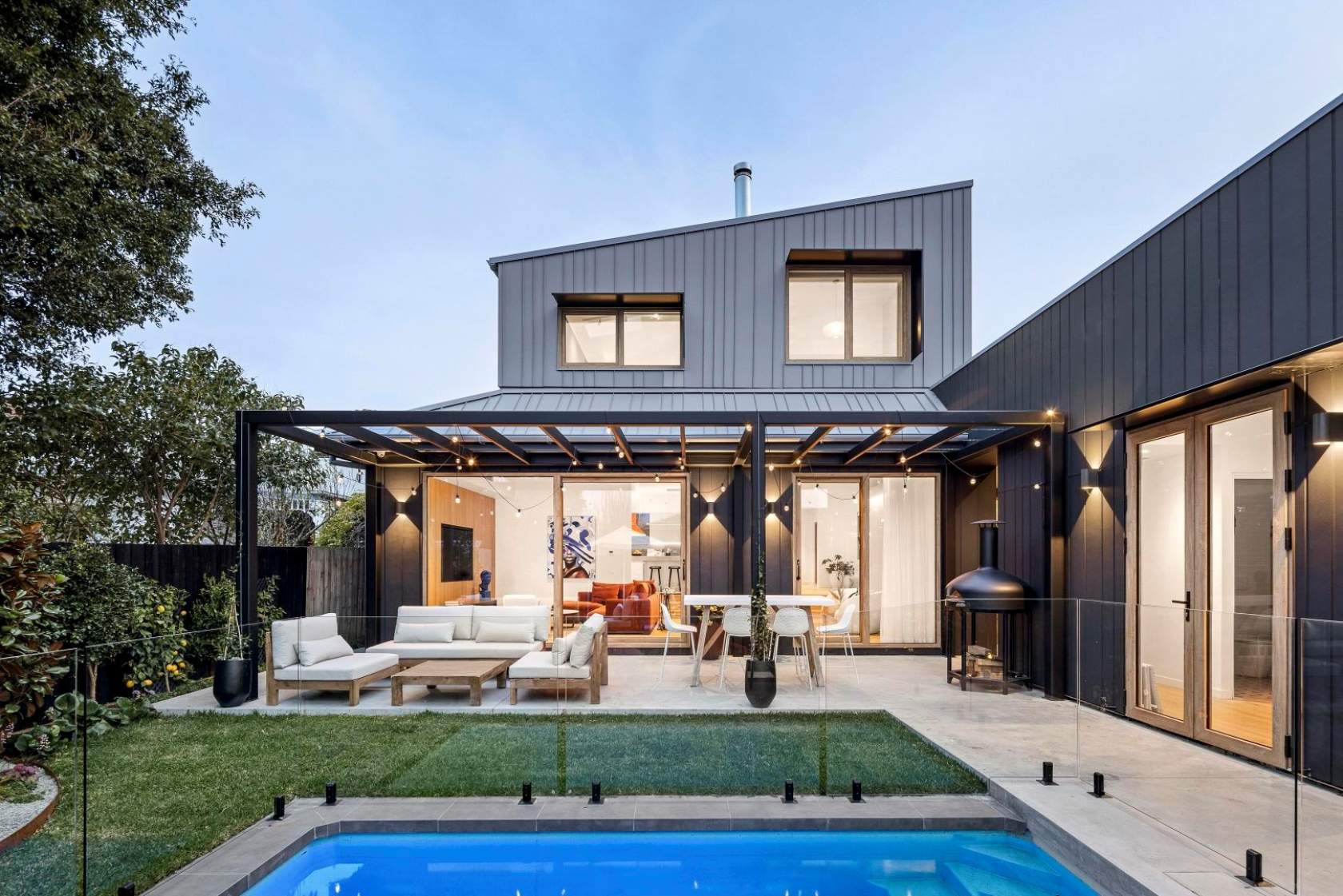
Which is your favourite outdoor space? Shop our range of pools here - Buying a Pool & Spa (poolspalife.com.au)
